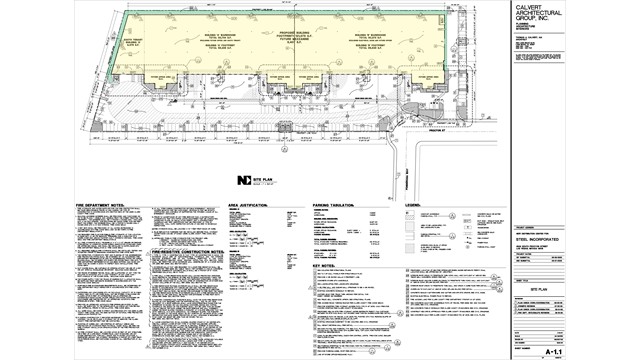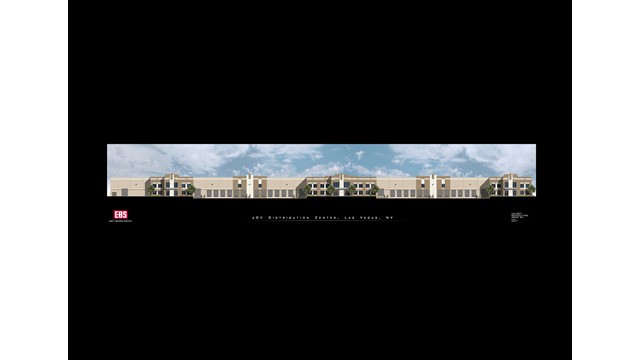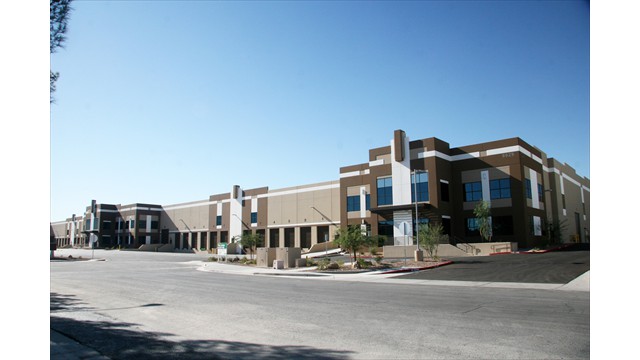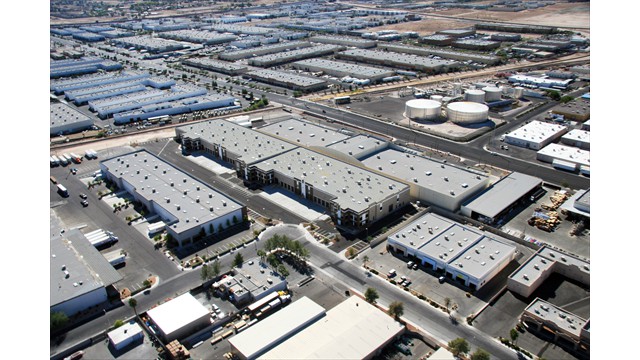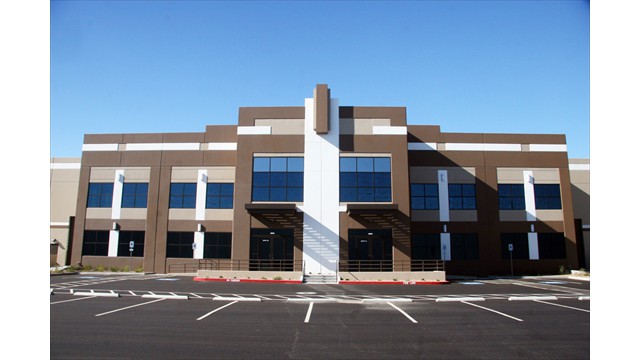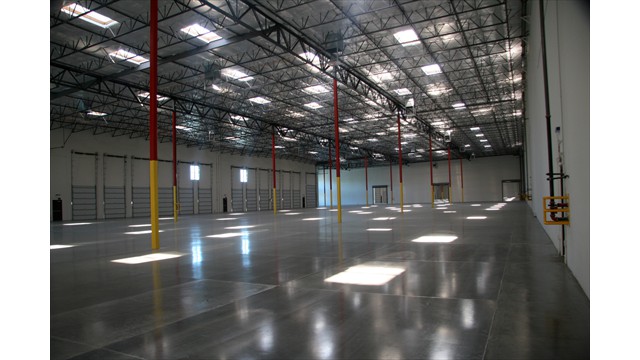
Procyon Distribution Center
South Procyon Street
Las Vegas, Nevada
CAG provided full A&E design services for this new speculative industrial facility.
Total ground floor area: 121,875 square feet
* Merit winner of Best Industrial Building of the year for 2010-National Association of Office and Industrial Properties
Development Management: Equity Building Services, LLC, Newport Beach, CA
* Project Completed two months ahead of schedule
* Construction Costs $2 mil under budget
Cost of Construction: $7.5mil
Contractor: MJ Dean Construction, Las Vegas, NV
